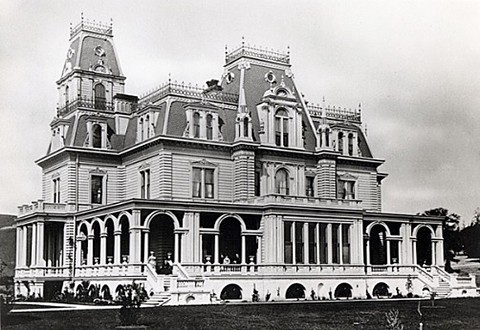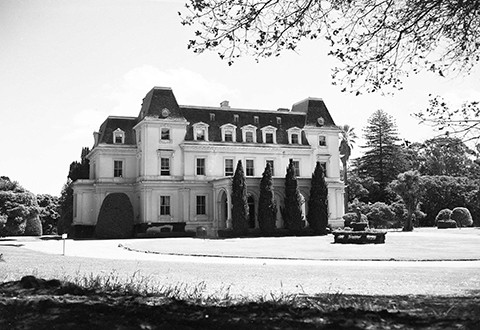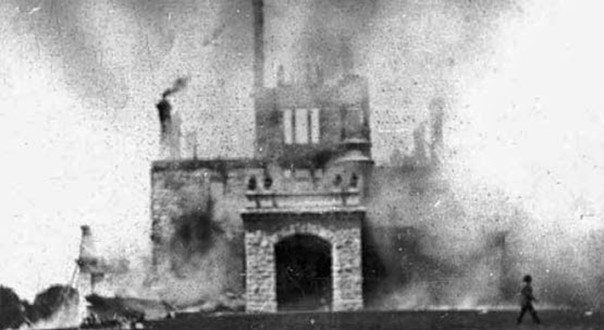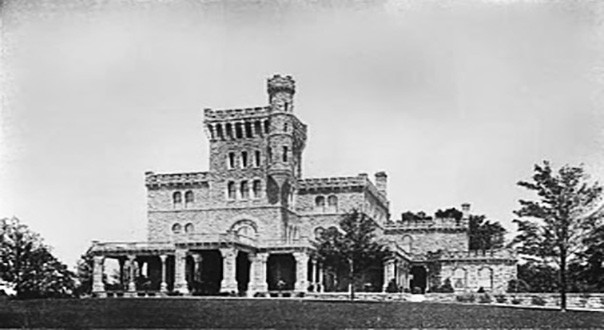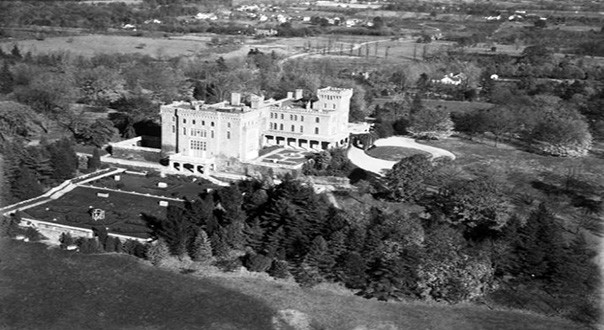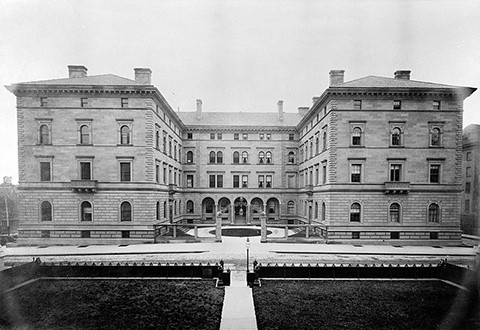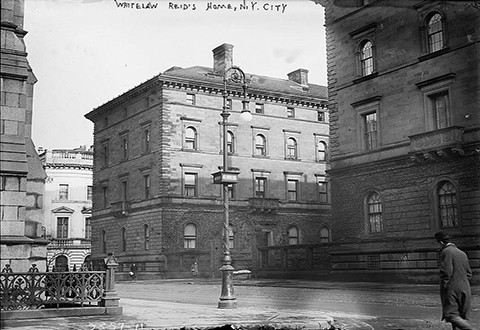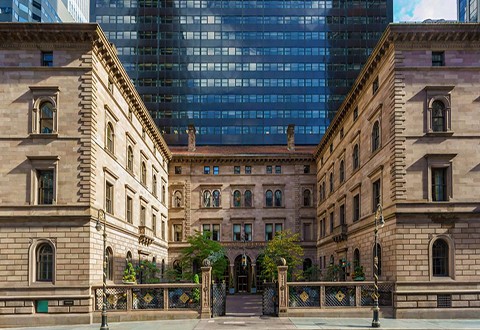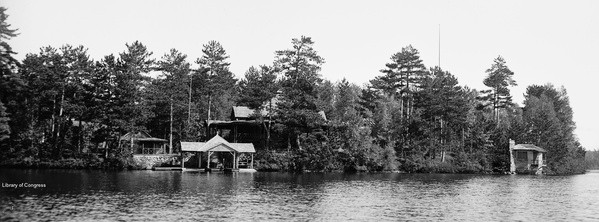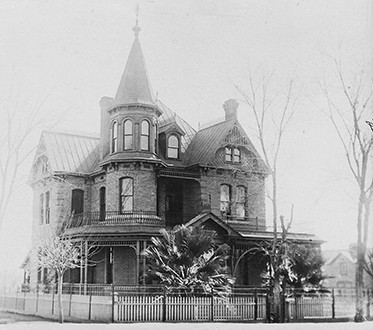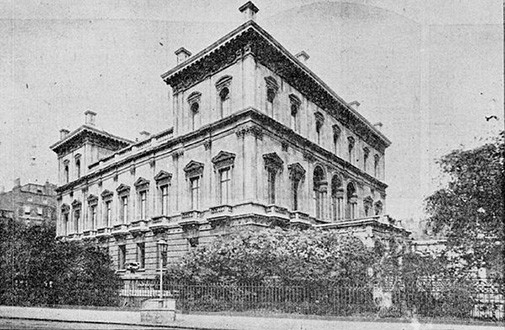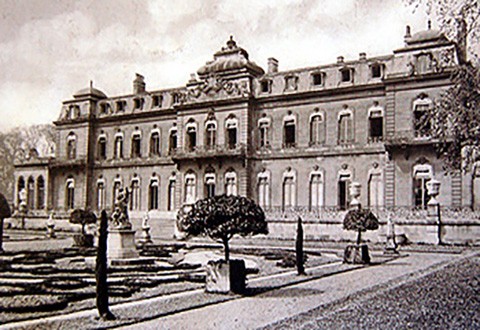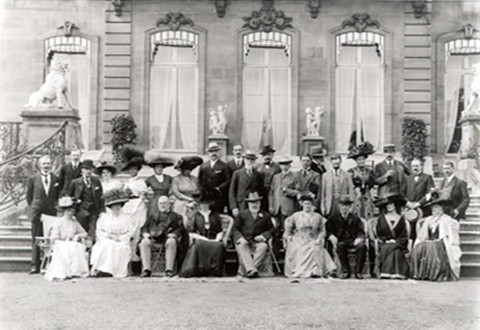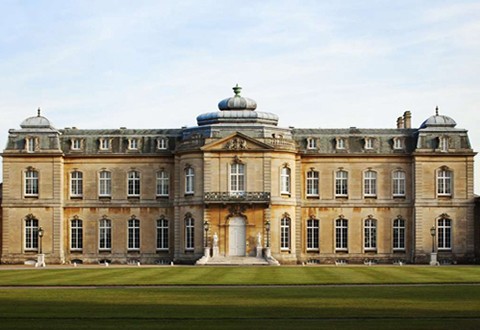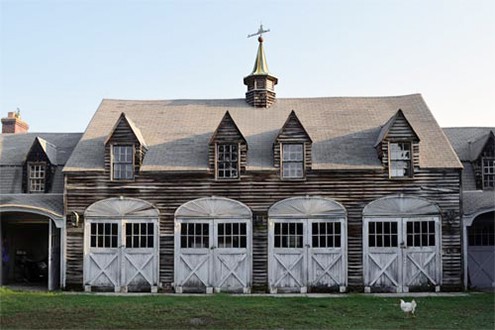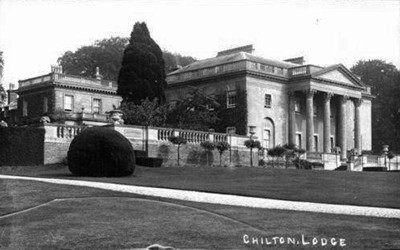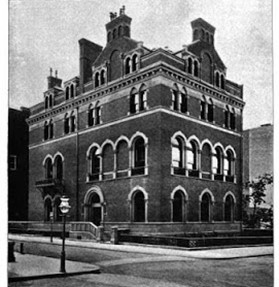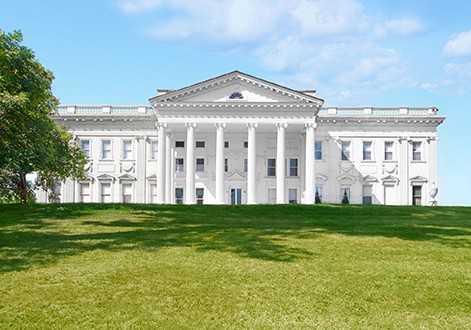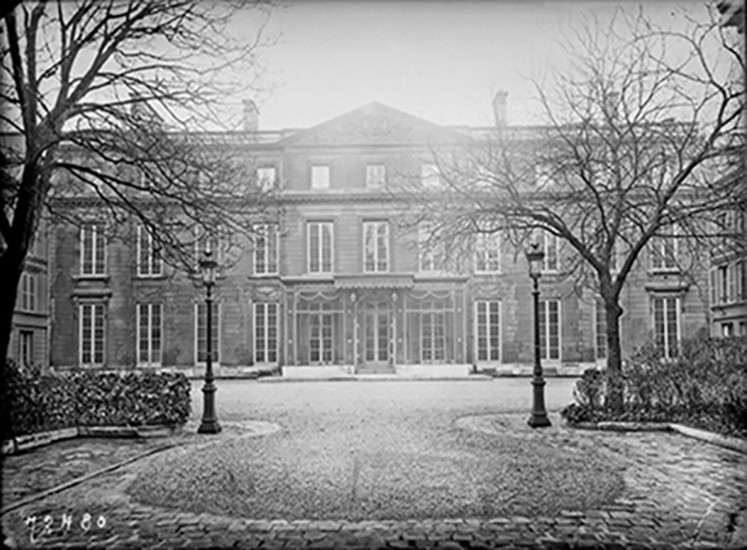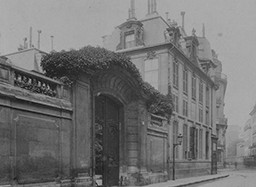Reid Family Homes
Mrs. Reid took great pleasure in her homes. Her town house at 451 Madison Avenue was the scene of distinguished social gatherings until recent weeks. One of the most brilliant functions held there was a ball in honor of the Prince of Wales on his visit to this country in 1919. Among the guests were General Pershing and William Howard Taft (New York Times, April 30, 1931, p. 23).
The very same can be said of all the the Reid homes, where the who's who of Europe, the U.S., and many parts of the world were received with great pomp and circumstance. Politicians, business men and women, artists, socialites assembled at diners, balls, and parties feasting honored guests and great occasions.
Elisabeth's Childhood Homes
Millbrae Mansion – Happy House, San Mateo County, California
In 1860, Darius O. Mills purchased 1,500 acres of land on the peninsula south of San Francisco and built a 42-room mansion (44,000 square feet) to be used as the family’s vacation home. Landscape architect John McLaren, responsible for the design of Golden Gate Park in San Francisco, was engaged in 1865 to landscape the grounds, while the firm of Diaper and Seltzer designed the Italianate mansion. The huge project lasted for three years and was completed in 1869. At its peak, the estate grew to a whopping 37,000 acres, with extensive gardens, two man-made lakes, and a large conservatory. “Life was good for the Mills family, so they gave the mansion a fitting nickname: Happy House” (Van Niekerken). The mansion stayed in the Mills family for three generations, until the 1930s:
When Mills family members came for a visit, the arrival of special trains filled with family members, buses, automobiles and an array of servants was always a sight to behold for mid-Peninsula residents (Burlingame Founding Families)
After Elisabeth’s death in 1931, Happy House was used infrequently but served as a home for convalescing soldiers during WWII. The grounds were sold off gradually and the house was sold sometime after WWII to the Paul W. Trousdale Construction Co. The mansion burned to the ground in a spectacular fire in 1954.
634 Fifth Avenue, New York City
Described as the palatial home of Elisabeth’s mother and father, it was demolished to make way for Rockefeller Center.
Pullman Car
Darius O. Mills owned a custom-designed, wood-paneled Pullman private car. Its exterior was painted yellow, brown, red, and dark green to make it stand out from the rest of the train.
According to Robert Lettenberger of the National Railroad Museum, these “mini rolling mansions” were attached to commercial passenger trains:
[...] the layout followed a general pattern: The back of the car had an observation deck followed by a parlor. The parlor connected to a cluster of staterooms. A dining room usually followed the staterooms, and beyond the dining room, at the back of the car, were service areas like a pantry and galley. The cars would also be staffed by a team of three people, including a steward, chef, and potentially a personal assistant. Private cars would generally sleep eight to 12 people [...] The staterooms could have queen-sized beds, and they often opened to bathrooms with things like marble showers and highly polished metal sinks (cited in Khederian)
Mills used his Pullman car to travel from New York to California with his family. On May 1, 1901 in California, a train crashed into the car, which was situated at the rear end of the Limited no. 2, just as the family had sat down to eat. Though the crash was quite dramatic, seriously injuring several passengers and causing the death of a crew member, the Reids escaped grave injury. The car itself was badly damaged but was evidently restored since it continued to regularly motor the family from coast to coast.
Elisabeth and Whitelaw's Homes
As a young bachelor, Whitelaw Reid lived on East 18th Street, then at 23 Park Avenue, and finally at 271 Lexington Avenue, all in New York City. He also outfitted sleeping quarters inside the Tribune building so he could closely oversee the paper's operations.
The Reids purchased Ophir Farm in 1882, shortly after their wedding. In 1886, Elisabeth bought their primary New York City home, the Villard Houses, and, in 1890, they purchased some land that Whitelaw had previously rented, which became Camp Wild Air. The Reids split their time between their lavish homes:
- Ophir: June and part of July
- Camp Wild Air: July and August
- NYC: September – February, with periodic trips to Ophir
- Millbrae: Late February/March to late April/ May. (Contosta 19)
Ophir Hall: Manhattanville, New York
Elisabeth and Whitelaw’s country battlemented “castle” in Manhattanville, New York comprised six floors and 85-110 rooms (depending on the source), with interiors of marble and wood, and fixtures in silver and crystal. The estate itself comprised 800 acres, complete with a golf course, swimming pool, and a garden renowned for its beauty. The landscape architect was Frederick Law Olmstead, who designed Central Park.
Originally, the estate was owned by Ben Holladay, "the stagecoach king."
[...] as if determined to preserve his vision of the frontier forever, Holladay re-created it in Westchester on the grounds of Ophir, the new mansion he built for his wife, Notley Ann. To the estate, Holladay imported buffalo from the plains of Wyoming to graze the meadows; elk, antelope and trees and shrubs from the Rockies; and mountain trout for the ponds and streams. [...] The immense house and grounds were lost with the rest of Holladay's assets after the 1873 Wall Street crash. The new owner was the ingenious John Roach. Known as the ''father of iron shipbuilding in America,'' he bought Ophir in 1875 and lived there until his death only three years later. When Roach died, the property deteriorated. But the house and grounds were bought again in 1887 and renovated at great cost by Whitelaw Reid, the Ohio-born publisher of The New York Tribune and ambassador to France (Piccolo).
Elisabeth and Whitelaw bought the property with the help of D.O. Mills in 1887. As it was being renovated, it burned down completely in 1888. The Reids commissioned several firms to reconstruct the property, with McKim, Mead & White as the principal architects. The mansion was fully rebuilt by 1892, when it officially reopened. This is where Elisabeth kept the a large part of the art collection for which she was renowned, including paintings by Van Dyck, Raeburn, and Canaletto, Gobelin tapestries, Chinese porcelain, eighteenth-century brocades, and Louis XV furniture (James, 135).
Reid had much to protect inside. The entrance hall is in pink marble. Flanking parlors are paneled in walnut and oak, with areas of inlaid mahogany and mother-of-pearl. There are secret stairs and rooms behind pivoting bookcases, and walls of elaborate woodwork. Other rooms were largely transported from a chateau in Poissy. Allegorical paintings adorn gilt ceilings, every major room has a marble fireplace and in the west wing, added as a library in 1912, Reid imported 13th-century stained glass from the clerestory of Salisbury Cathedral in England. The library itself is 88 feet long, with ornamental plaster ceilings and armorial windows that open to a terraced garden (Piccolo).
The Reids only resided at Ophir two-three months per year, but they always held opulent family and social gatherings on-site. Elisabeth lent the entire estate to King Prajadhipok of Siam and Queen Rambhai Barni, who arrived on April 22, 1931, having come to the US so the King could undergo an eye operation. Ogden and Helen Reid, who lived at Ophir Cottage, greeted the esteemed guests in Elisabeth’s absence.
Following Elisabeth’s death, the mansion remained rather empty, even though Ogden inherited the estate.
After Ogden's death, Manhattanville College of the Sacred Heart bought the estate as its campus in 1949. The mansion was baptized as Reid Hall in 1969 and was included on the register of historical homes in 1974. In 2021, it is known as Reid Castle and can be rented for special events.
Villard Houses: 451 Madison Ave. New York, New York
In 1886, Elisabeth Reid bought their Madison Avenue mansion from railroad magnate and newspaper publisher Henry Villard, who had declared bankruptcy in 1884. Modelled after the Cancelleria in Rome, the Villard Houses consisted of a complex of six buildings around a central courtyard on Madison between 50th and 51st streets. They were designed by architect Joseph M. Wells of McKim, Mead and White, using artists like Augustus St. Gaudens, John LaFarge, Louis Comfort Tiffany, and Maitland Armstrong. When the Reids acquired the property, they commissioned Stanford White to redesign its interior, which produced a magnificent stately space. It was the first New York residence built with Edison electric fittings compatible with the city-wide power distribution system; the Reids also switched the light fixtures from gas illumination to electric. They even installed a hydronic elevator, which was quite unusual in a private home at that time. It seems that Elisabeth benefited from 17 servants, including four footmen, and two French cooks (Daytonian). After her death, the house was shut down and then sold in 1935. In 1943, it housed the Women’s Military Services Club, offering accommodations to thousands of women in the armed forces. After 1945, the Archdiocese of New York took over the premises, and Random House also occupied part of the property. The Villard Houses were designated as a New York City landmark in 1968 and they were added to the U.S. National Register of Historic Places in 1975. In 1974 Harry Helmsley proposed to build a 51-55-story hotel on the site; completed in 1980, it incorporated the Villard houses into its footprint. In 2011, the hotel was purchased by the Sultan of Brunei who established the Lotte New York Plaza Hotel.
Camp Wild Air: St. Regis Lake, New York
Begun in 1882, with its first cabin designed by Whitelaw Reid’s niece, Ella Spencer Reid Harrison, who resided in the area for reasons of health (in 1922, she died in the fire that destroyed her home in Carmel-by-the-Sea). The Reids purchased the land in 1890 and built 10 buildings before 1931. After her husband’s death, Elisabeth Mills Reid continued to spend many summers at the camp, which she bequeathed to her son Ogden Reid. Listed in 1986 in the National Register of Historic Places, in 2021, it is still owned by members of the Reid family.
Wild Air is considered as the first permanent Great Camp on Upper Saint Regis Lake, in the town of Brighton. Built on a 29-acre peninsula accessible only by water, in 2021, it consists of 12 buildings.
Rosson House: Phoenix, Arizona
Whitelaw Reid suffered from bronchial difficulties, especially in the winter. He and Elisabeth went to North Africa in November 1894, in part to ease Whitelaw’s condition, visiting Morocco, Algiers, Tunis, the Holy Lands, Malta, and Egypt. When they returned to the US, doctors proposed Arizona as an ideal location for his health. For two winters, they rented the Rosson House (November 1895 – April 1896; December 1896 – Mid March 1897).
This house was designed by architect A.P. Petit for the physician and surgeon Dr. Roland Rosson; it was built between 1894 and 1895 on the property he had bought in 1882. The Rossons moved to Los Angeles and sold their house in 1897. The house changed hands many times before it was bought and restored by the city of Phoenix. Today (2021), it serves as a historic house museum.
35 Avenue Hoche: Paris, France
When Reid was named ambassador to France, he rented the house from the Comte de Gramont in 1889 (Le Gaulois, 26 mai 1889, p. 1). T. Jefferson Coolige, who succeeded Reid, resided there in 1892. The property was demolished sometime in the 1920s to make way for the Royal Monceau hotel, which opened in 1928.
Dorchester House: London, England
When Whitelaw Reid was appointed by Theodore Roosevelt as ambassador to the court of St. James, he and Elisabeth moved to London in 1905. They rented this palatial building on Park Lane, where they lived until Whitelaw's death in 1912. This palazzo-style house was built in 1853 for patron of the arts Lord Robert Holford, who needed a space to house his vast collections. Designed by Italian architect Lewis Vulliamy and decorated by Alfred Stevens, it was known for its grand, white marble staircase and alabaster balustrade, colorful marble floors, and pink granite columns.
The Reids hosted numerous lavish social functions that attracted royalty, diplomats, and celebrities from around the world. After Whitelaw’s death, the house returned to its owner and no longer served the needs of American Ambassadors. During World War I, the owner, Lieutenant Colonel Sir George Holford, transformed it into a military hospital for wounded officers.
Much to the chagrin of preservation advocates, the mansion was sold, then demolished in 1929 to make way for the Dorchester Hotel, which opened in 1931, in the presence of King George V and Queen Mary. At the time, it had 300 bedrooms, 100 sitting rooms, and a stable.
Wrest Park: Silsoe, Bedfordshire, England
During Whitelaw's Ambassadorship, the Reids leased Earl Cowper’s mansion at Wrest Park, situated 38 miles away from London on a 7,000-acre park. According to The New York Times, Reid stayed at the house mainly in the winter because London’s climate did not agree with his health (August, 1905, 3). Whitelaw motored to London on a daily basis. Thomas de Grey, amateur architect, designed the house which was built in the 1830s (English Heritage.org). It was used by the Reids between 1905 – 1912. King Edward VII visited Wrest Park from July 23- 27, 1909 as the guest of the Reids:
The present occupiers of Wrest, the American Ambassador and Mrs. Whitelaw Reid have been constantly in touch with the King, Queen and other members of the Royal Family, and it was no surprise when a month ago it was announced that His Majesty had arranged to spend a week-end at Wrest Park. The rooms allotted to His Majesty for his private use were those over the library, facing south, so that the King had a fine view of the well-kept pleasure grounds with a glimpse of the Barton hills in the distance. The suite of three bedrooms was entirely re-decorated. The paper was white, the upholstery of a pale blue colour, and the carpet grey and woven throughout. A flag-staff was erected on the roof of the house so that the Royal Standard could be hoisted immediately His Majesty arrived (Bedfordshire Archives).
Ruth and Ogden Mills, Elisabeth’s brother, were in attendance, as was Elisabeth’s father D.O. Mills.
During WWI, the mansion, owned by Lord Lucas, served as a convalescent home and military hospital, which closed in 1916 after it was destroyed by fire. It served numerous functions until 2006 when it was taken over by English Heritage, which preserves and renovates hundreds of historic buildings, making them available for public visits.
Hotel Continental, Paris
When they visited Paris after 1892, the Reids would stay in sumptuous rooms at the Hotel Continental (Contosta 6).
Hotel Ritz
According to the New York Herald Tribune, Elisabeth Reid usually stayed at the Hotel Ritz when when returned to Paris after Whitelaw’s death (April 30, 1931, 1). The Hartford Courant claimed that "She virtually commuted between this country and Europe and often made a dozen or more sea trips a year" (April 30, 1931, 13).
In the above Herald Tribune article, mention is made of a home she had just furnished in Paris, to which she had planned to return after a visit to her daughter's home in Cap-Ferrat (23).
Elisabeth's Children's Homes
Townhouse, 15 East 84th St.
Ogden Mills Reid and Helen Rogers Reid bought the townhouse in 1927 and had it completely remodeled by architect Lafayette A. Goldstone. Goldstone added one story to the building, plus a penthouse, and redesigned the facade in the neo-Italian Renaissance style; he also radically transformed the house’s interior. The residence was equipped with a passenger lift, a service lift, and a dumbwaiter. Helen remained in the house until 1950, when she sold the property, including the garage, to the American Jewish Congress (AJC). The house then became known as the Stephen Wise Congress House in honor of Rabbi Stephen S. Wise, and served as AJC’s headquarters, open to the public for lectures and special events. In 1989, the AJC subdivided the property into two lots and sold the garage on East 85th Street and part of the garden to a developer who constructed two townhouses on the site, completed in 1996.
Helen resided exclusively in an apartment at 834 Fifth Avenue after 1950.
Fly Way Club
In 1919, the Reids bought hundreds of acres on Knotts Island in Currituck County, North Carolina. Fly Way is the waterfowl hunting lodge built in 1920 by Ogden Mills Reid and Helen Rogers Reid on their property in the northeast corner of North Carolina to host hunting excursions for friends, business partners, and political associates, as well as to provide a family retreat. Between 1928 and 1930 they built a large outbuilding to house farm animals, servants, and equipment for the rural estate. When a Christmas Eve fire destroyed the lodge in 1958, the Reids’ son, Ogden Rogers Reid, who had received the property as a wedding present from his mother in 1949 (sold to him for $100), had it rebuilt in 1960. Fly Way Club remained in the Reid family until late 2013, when the Conservation Fund purchased it and an additional 425 acres to ensure the preservation of the buildings and conservation of the Reid land. It met with the National Register criteria in 2015.
Chilton Lodge
The estate was offered for sale in 1908 - 2,330 acres, including eight farms and 73 separate dwellings.
It was purchased on May 5, 1908 for £45,000 by Mr. and Mrs. Whitelaw Reid as a wedding present for their daughter Jean Templeton Reid and her new husband the Hon John Ward.
During World War II, Chilton was loaned to American forces.
Villa Rosemary
The villa was built around 1910 for Arthur Cohen, London banker, by the architect Aaron Messiah (Nice). The garden was created at the same time by English landscape architect Harold Peto.
In 1928, the villa was acquired by Sir John and Lady Ward (England); according to John William Dixon, the Ward's Butler at Chilton, the couple stayed at the Villa for longer periods of time in the mid-thirties when Sir John's health was failing. It was sold for 700,000 FF in 1938, right before Sir John passed away in England. Elisabeth Mills Reid, on a visit to her daughter, died here in 1931.
It was sold in 1958, which had been renamed La Palladienne, was sold to the company S.A.U.B.I. (Nice) managed by Victor Mathias. The latter called on the architect Louis Bensa (Nice) who added a floor and divided it into seven apartments. A garage covered by a wooden pergola was fitted to the northeast.
Ogden's homes (Elisabeth's brother)
69th Street and Fifth Ave., New York City
The residence was designed by Richard Morris Hunt between 1885 –1887. The house was demolished in the late 1930s and replaced with an apartment building.
Staatsburgh Mansion
Ruth Livingston Mills and her husband, financier and philanthropist Ogden Mills, brother of Elisabeth Mills Reid, commissioned a remodeling and enlargement of a mansion she had inherited from her mother in 1890. Overlooking the Hudson River and the Catskill Mountains in Staatsburg, New York, the house sat on 1,600 acres and was redesigned as a Beaux-Arts Mansion by Stanford White of McKim, Mead, and White. Begun in 1895, the renovation was completed in 1896, with 65/79 rooms, 14 bathrooms, 23 fireplaces, a coal-powered electric plant, and central heating. It was filled with lavish furnishings, paintings, Flemish tapestries, Etruscan pottery, chinoiserie, Persian rugs, and other works of art. The property also included a working farm and a private 9-hole golf course. Ruth and Ogden used it as their country home, mainly from September to December. Ogden Mills bequeathed the estate to his son, Ogden L. Mills, in 1929, who then bequeathed it to his sister, Elizabeth Gladys Mills in 1937. In 1938, she donated the property to the State of New York in the memory of her parents.
Hôtel de Broglie
In 1914, Ogden Mills bought an “hôtel particulier” at 73 rue de Varennes, the former Hôtel de Broglie, considered to be the largest private property in Paris. Situated near today’s Musée Rodin, it is concealed from the street by a monumental gated wall. Through the connections of his sister Elisabeth, Ogden lent it to General Pershing in 1917, who used the property for the duration of WWI. Ogden Mills bequeathed the property to his daughter, Beatrice, married in 1909 to Bernard Forbes, the eighth Earl of Granard, Lord-in-Waiting to Edward VII from 1905 –1907, and Equerry to both Edward VII and George V. Beatrice used it as her pied-à-terre whenever she was in Paris until her death in 1972. She had it restored by Jacques Robine in 1970. In 2021, it is one of the residences of King Mohammad VI of Morocco.
* * *
Sources
Camp Wild Air
Chilton Lodge
- hungerfordvirtualmuseum.co.uk/index.php/24-places/great-estates/1112-chilton-lodge-1920-1938#Lady_Ward
- hungerfordvirtualmuseum.co.uk/index.php/24-places/great-estates/468-chilton-lodge
- Chilton Estates Sales Catalogue, 1908. hungerfordvirtualmuseum.co.uk/images/phocagallery/HHA_Archives/19080505%20Sale%20Details%20of%20Chilton%20Lodge%20Estate.pdf
- Dixon, Michael John. "In search of a Man." hungerfordvirtualmuseum.co.uk/index.php/24-places/great-estates/1112-chilton-lodge-1920-1938
Flyway Club
- Flyway Club, Currituck County, North Carolina United States Department of the Interior
- National Park Service, National Register of Historic Places
Hôtel de Broglie
- paris-promeneurs.com/Patrimoine-ancien/L-hotel-de-Broglie
- maisondebroglie.com/lhotel-de-broglie-paris/
- househistree.com/houses/hotel-de-broglie
- ledesk.ma/2016/04/04/lhotel-de-broglie-le-joyau-parisien-de-mohammed-vi-cite-dans-les-panama-papers/
Millbrae
- househistree.com/houses/millbrae
- burlingamefoundingfamilies.wordpress.com/mills-introduction/darius-ogden-mills/
- Van Niekerken, Bill. “When the Peninsula's most lavish 19th century mansion went up in flames,” The San Francisco Chronicle, October 10, 2017, updated August 11, 2018. Chronicle vault. sfchronicle.com/chronicle_vault/article/When-the-Peninsula-s-most-lavish-19th-century-12262867.php
Ophir Hall
- Dales, Douglas. "Manhattanville College Purchases 250-Acre Reid Farm Tract for Site." New York Times, July 2, 1949, p. 1. ProQuest Historical Newspapers.
- Piccolo, Anthony. A Stage for Capitalism's Shifting Fortunes." New York Times, Late Edition (East Coast); New York, N.Y., February 4, 1990; p. A.21. ProQuestDocuments.
Ogden Mills Residence
- beyondthegildedage.com/2012/11/the-ogden-mills-residence.html (about Ogden Mills residence in NYC)
- isaw.nyu.edu/about/facilities/history
Pullman Train Car
- Khederian, Robert, Before private jets, there were luxurious private train cars Mobile mini mansions, Feb 1, 2018 archive.curbed.com/2018/2/1/16943216/pullman-private-railroad-car-history
Rosson House
Staatsburgh
- parks.ny.gov/historic-sites/25/details.aspx
- staatsburghstatehistoricsite.blogspot.com/2017/11/christmas-1899-at-staatsburgh.html#more
- househistree.com/houses/mills-mansion-staatsburgh
Villa Rosemary
- recherche.archives.nicecotedazur.org/viewer/viewer/VDN_0042/FRAC006088_in_Fol_037_31.jpg
- pop.culture.gouv.fr/notice/merimee/IA06000954
Villard Houses
- daytoninmanhattan.blogspot.com/2010/05/1884-villard-houses.html
- “Personal and Otherwise.” The New York Times, April 21, 1907 (about the Villard-Reid House).
- “Public Gets View of Reid Mansion.” The New York Times, April 29, 1934, pp. 1-2.
- “The 1884 Villard Houses.” Daytonian in Manhattan, May 29, 2010.
