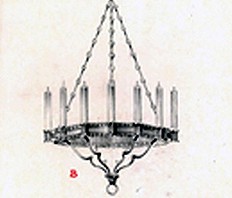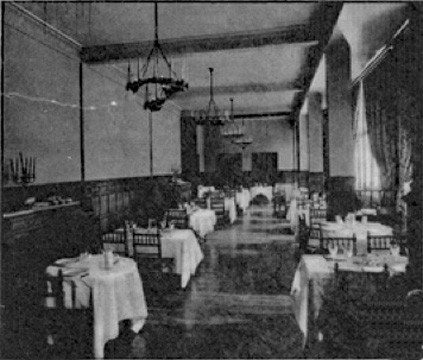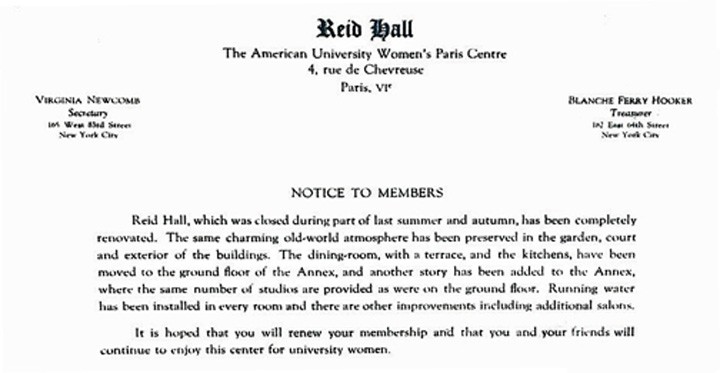Property Improvements, 1927 – 1934
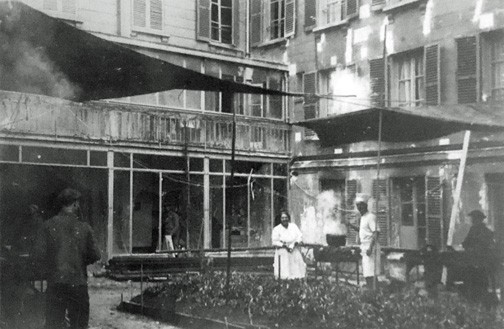
In May 1926, Elisabeth Mills Reid visited 4 rue de Chevreuse and expressed her disappointment with the shabby state of the premises in a strongly-worded letter to Gildersleeve. She threatened to sell the property if conditions did not change, though she promised not to act before the conclusion of her initial five-year commitment:
Perhaps by the end of another year things might be improved and I might feel differently toward it, but at the moment, I cannot see that the club stands for much in the community, or that it is fulfilling our high hopes and ideals for it as a center for student life and activity (June 1, 1926).
In response to Reid's alarming letter, Gildersleeve reported that she had asked Director Louisa Fast to clean up the property that summer and hire an assistant to the housekeeper who could supervise the maintenance staff (letter to Reid, October 19, 1926). In the same letter, she also suggested that Fast should resign.
The Club's Board began discussing the prospect of finding a new location in Paris in the event that Reid did sell the property. Consideration was given to the newly-opened Cité Universitaire, but it was ruled out as being " [...] so far from the center of things that it would not serve as an international headquarters, and [...] the very near neighborhood of large numbers of men students of various nationalities might be distracting to young American students" (Gildersleeve letter to Reid, November 23, 1926).
When Dorothy Leet became Director, she submitted a detailed plan for comprehensive renovations of the buildings. Reid financed the construction project, spending well over $100,000 for repairs, alterations, and upgrades which began in 1927 and were completed in August 1930.
A new brochure describing Reid Hall's state-of-the-art amenities was widely disseminated to potential residents and visitors:
The building has been enlarged to accommodate 60 residents, and is equipped with steam heat, running water in each room, baths, electric lights and other modern conveniences. There are five sitting rooms, sun loggia, a large library, assembly hall, several studios, and a dining room opening onto a terrace. The courtyard and lovely old garden where tea is served make an attractive meeting place for Club members and their friends. There is also a dispensary with a trained nurse in attendance (RH Archives).
1927 – 1929
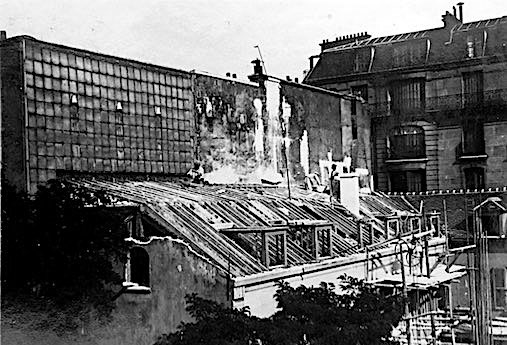
Photograph of the roof over the right wing of the rue de Chevreuse building. RH Archives.
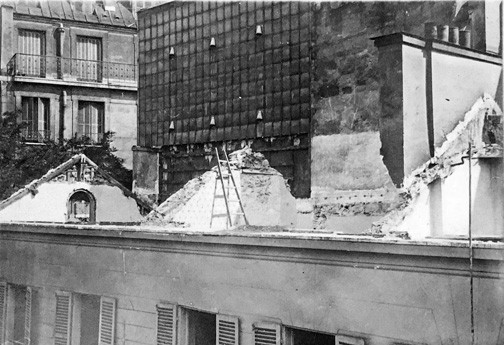
Photograph of the dormer windows on the right wing of the rue de Chevreuse building, RH Archives
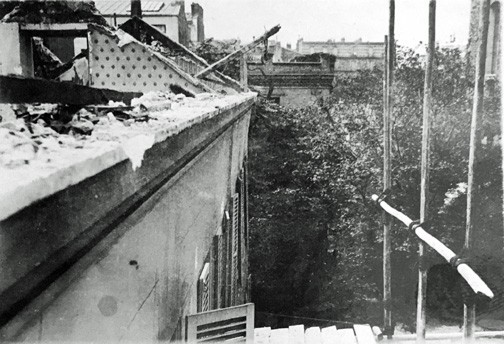
Dormers, left wing of the Chevreuse building. Photograph RH archives.

Installation of steel beams to reinforce the floors in the dormers of the Chevreuse building. Photograph, RH archives.
In 1927, the roof and the rooms with dormer windows in the rue de Chevreuse building were gut-renovated, and new floors supported by steel beams were installed to reinforce the 18th-century structure. In addition, the "Big Hall" (Grande Salle) was equipped with oak paneling (Newcomb, Aug. 7, 1930).
The newly rebuilt wings then had to be fully outfitted with electricity and plumbing, an undertaking that continued well into 1929. Leet briefly describes the immensity of the task in a letter to Gildersleeve:
This month the workmen have installed the electric wiring and the wiring for the bell system. The radiators are placed and the washbasins for running water, and the bath rooms are tiled. The floors have been laid and as soon as the walls are dry we can begin the painting (October 8, 1929).
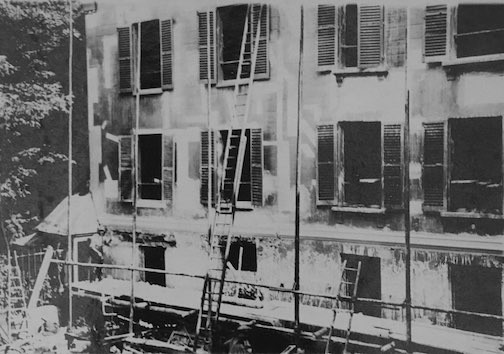
Photograph of the scaffolding on the façade of the right wing of the rue de Chevreuse building. RH Archives.
1929 – 1930
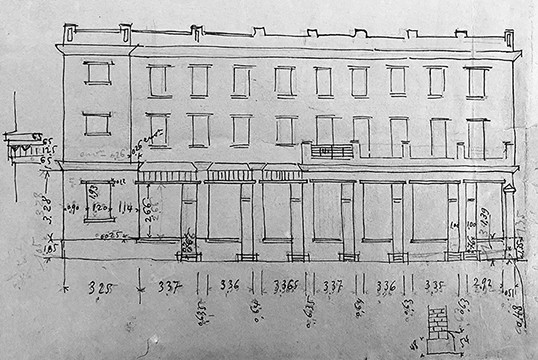
The Annex before the fourth floor was added, 1928. Architect plan. RH archives.
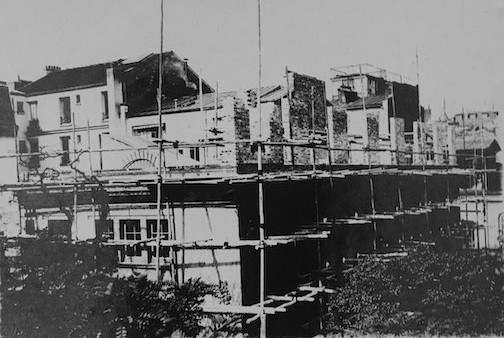
Scaffolding around the Annex in order to build a new floor with artist studios, 1929. Photograph, RH archives.
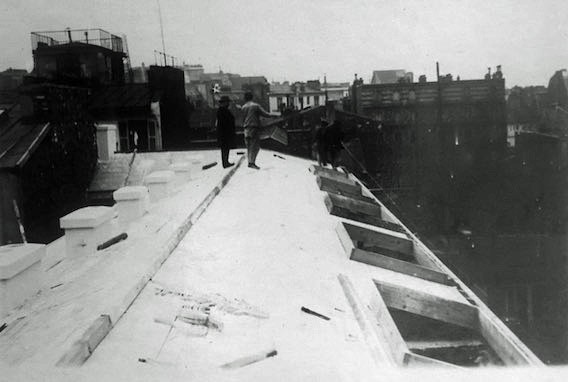
New roof over the Annex, below which are the new artist studios, 1929. Photograph RH archives.
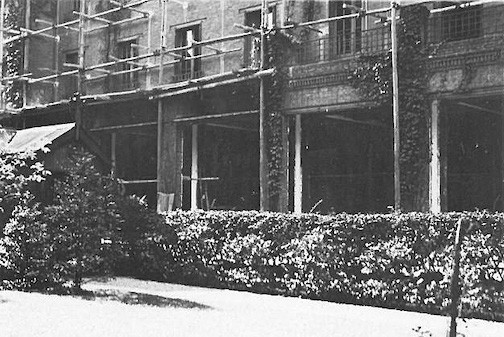
Demolition of the artist studios on the ground floor of the Annex to make way for a dining room, 1929. Photograph RH archives.
In 1929, a fourth floor was added to the Annex (rue de la Grande Chaumière building) in order to accommodate new artist studios. Previously, the top floor had served as a terrace. On the ground floor where the art studios were once located, a large and elegant dining hall was opened.
Leet described the progress of the renovations:
In the new building the work does not progress so rapidly, but the wiring is installed, and the wash-stands and the radiators. I think the dining room will be ready for the first, but there is still a great deal to do for the kitchens. I selected the paneling for the dining room with the advice of two interior decorators, and I think it will be an unusually attractive room (Letter to Gildersleeve, October 8, 1929).
In the same letter, Leet raised the question of lighting for the new dining room:
Monsieur Quisserne had planned to install indirect lighting in the dining-room, but the lighting experts and the interior decorators said that owing to the height of the room and the beams it would not give correct light. Monsieur Baguès, the director of an important decorating house in Paris, has designed special sixteenth century wrought iron hanging lamps for the room, and is making them for us at cost price since it is a student house.
These chandeliers still adorn the Salle de Conférence and three matching copies were made by Baguès in 2019 for Reid Hall’s library.
1930
The passageway between the rue de Chevreuse building and the Annex was outfitted with a glass-covered steel gallery completed in July 1930, and a new entrance to the Grande Salle was built (Newcomb, Aug. 7, 1930).
The entire Annex, originally covered with yellowish bricks, was plastered to match the exteriors of the other buildings on the property, at Reid’s request. All buildings on the site were painted to look "more like the color of most Paris houses" (Board meeting minutes, Oct. 17, 1930). She stated in a 1930 telegram that she had "never liked the tone of the old building, which was made yellow to match bricks and never did" (Feb. 7, 1930).
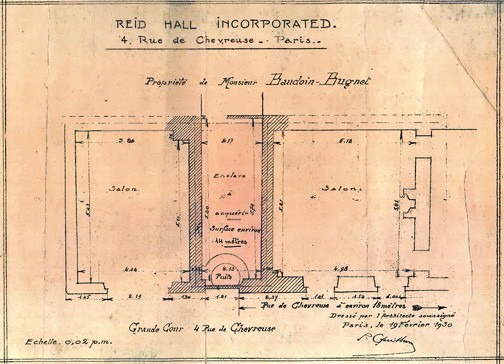
Strip of land between Reid Hall and neighboring property, belonging to Mr. Baudoin-Bugnet, 1930. Architectural plan, RH archives.
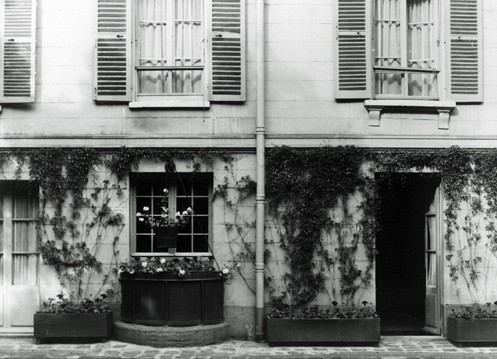
Well at Reid Hall, c. 1931. Photo, RH archives.
The passageway between the rue de Chevreuse building and the Annex was outfitted with a glass-covered steel gallery completed in July 1930, and a new entrance to the Grande Salle was built (Newcomb, Aug. 7, 1930).
The entire Annex, originally covered with yellowish bricks, was plastered to match the exteriors of the other buildings on the property, at Reid’s request. All buildings on the site were painted to look "more like the color of most Paris houses" (Board meeting minutes, Oct. 17, 1930). She stated in a 1930 telegram that she had "never liked the tone of the old building, which was made yellow to match bricks and never did" (Feb. 7, 1930).
A Schenker duo-art electric piano was donated by Reid for concerts and events in the Grande Salle (Board meeting minutes, October 17, 1930).
In a notice to Club members, the Board of Directors announced these significant renovations:
Reid's enormous investment paid off – the Club attracted more residents and visitors than ever. Records indicate that 63 guests were accommodated in the winter of 1930 and 72 that summer (studios even had to be converted into doubles to meet the high demand).
Historian Dorothy Louise Mackay, who wrote about Reid Hall's history during her time as a resident, described the newly-renovated club:
Cross the threshold, push back the un-modern looking doors, and step back two hundred years into a Paris of quiet and charm - with modern plumbing (270).
1934
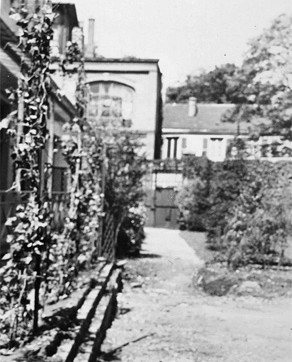
Area where St. Luke's Chapel once stood, 1934. Photograph. RH archives.
In October 1934, St. Luke's Chapel was dismantled and removed from the property, leaving a vast empty space in the back garden in need of a redesign. The Board of Directors discussed plans for beautifying the garden that had been submitted by Andrew K. Wormath, a decorator living in France. It is unclear what exactly Wormath had in mind or if his project was ratified.
Later, the garden area in front of the Annex was named for Caroline McCormick Slade, a board member who was particularly instrumental in helping revive Reid Hall after WWII. Beginning in 1948, a fund in her name subsidized the garden’s maintenance and growth.
Sources
- Gildersleeve, Virginia. Letter to Mrs. Reid, November 23, 1926. Reid family papers, Library of Congress, box 52B.
- Leet, Dorothy F. Letter to Reid. 5 August 1927. Reid family papers, Library of Congress, box 33B.
- Leet, Dorothy F. Letter to Reid. 9 September 1927. Reid family papers, Library of Congress, box 33B.
- Leet, Dorothy F. Letter to Reid. 2 January 1930. Reid family papers, Library of Congress, box 33B.
- Leet, Dorothy F. Letter to Reid. 9 June 1930. Reid family papers, Library of Congress, box 33B.
- Leet, Dorothy F. Letter to Reid. 15 July 1930. Reid family papers, Library of Congress, box 33B.
- Mackay, Dorothy. "Reid Hall: A Relic of Old Paris." South Atlantic Quarterly, vol. 30, no. 3, 1931, pp. 259-271.
- Minutes, Annual Meeting of the Members of Reid Hall Inc. December 21, 1930. RH Archives.
- Minutes, Meeting of the Board of Directors of Reid Hall Inc. April 15, 1930. RH Archives.
- Minutes, Meeting of the Board of Directors of Reid Hall Inc. October 17, 1930. RH Archives.
- Minutes, Meeting of the Board of Directors of Reid Hall Inc. December 5, 1930. RH Archives.
- Minutes, Meeting of the Finance Committee. September 17, 1930. RH Archives.
- Minutes, Meeting of the Finance Committee. September 26, 1930. RH Archives.
- Newcomb, Virginia. Letter to Virginia Gildersleeve. August 7, 1930. RH Archives.
- Reid, Elisabeth. Letter to Virginia Gildersleeve, June 1, 1926. Reid Family papers, Library of Congress, box 52B
- Reid, Elisabeth Mills. Telegram to Virginia Gildersleeve. February 7, 1930. Reid family Papers, Library of Congress, box 52B.
- "Reid Hall, the American University Women's Paris Centre." Brochure, ca. 1930. RH Archives.
